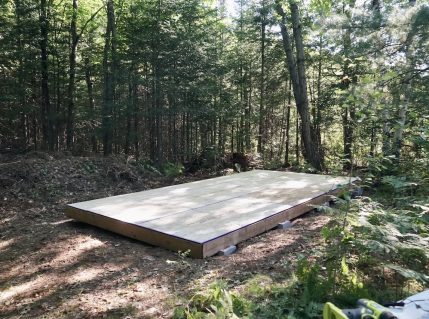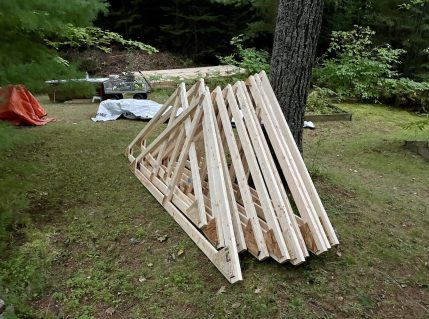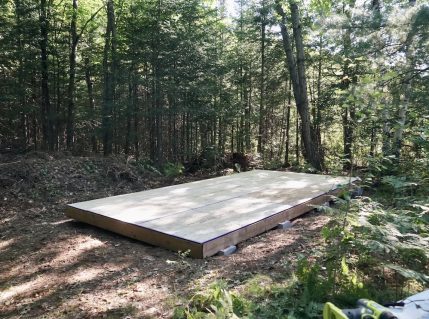Now that the shell of the shed is in place, it’s time to take cover, so to speak! LET’S BUILD A STORAGE SHED – PART FOUR!
This is another instalment of our five-part series where we share the process of building a 10 x 20-foot storage shed. If you’ve just happened upon LET’S BUILD A STORAGE SHED, we suggest you start at the very beginning of our build. Click here to read the INTRODUCTION, then continue with PART ONE – FOUNDATION AND FLOOR. Then follow along with PART TWO – TRUSSES AND GUSSETS and PART THREE – FRAMING. Not a bad idea to also SUBSCRIBE to WATC so you never miss a post. Finally, subscribe to our YouTube CHANNEL. You’ll find all of our weekend projects in the DIY PLAYLIST.
Now grab your carpenter’s pencil, a square and tape measure, your toolbox and mitre saw, because it’s time for LET’S BUILD A STORAGE SHED – PART FOUR: WALL & ROOF SHEATHING.
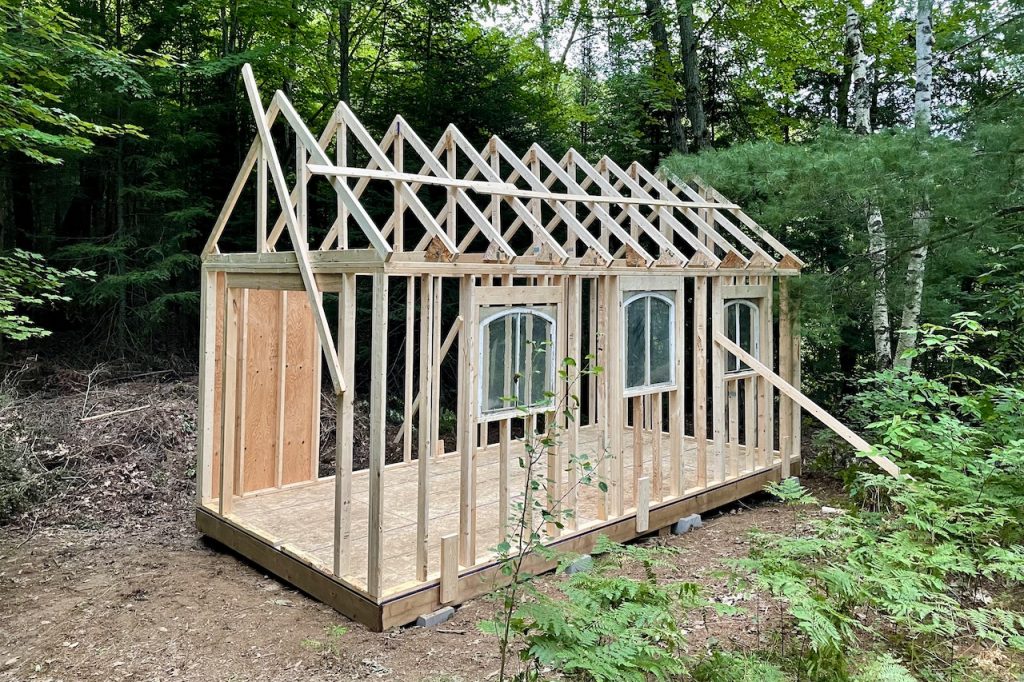
FRAMEWORK
As you can see from the above photo, all of the framework for the storage shed was already in place at this point. The walls were lifted, plumbed and securely fastened both to the floor and at each corner. The roof trusses were also carefully lifted and secured in place. The framework still had a tiny bit of give, which was expected, but the structure became more stable with the addition of each piece of cover.
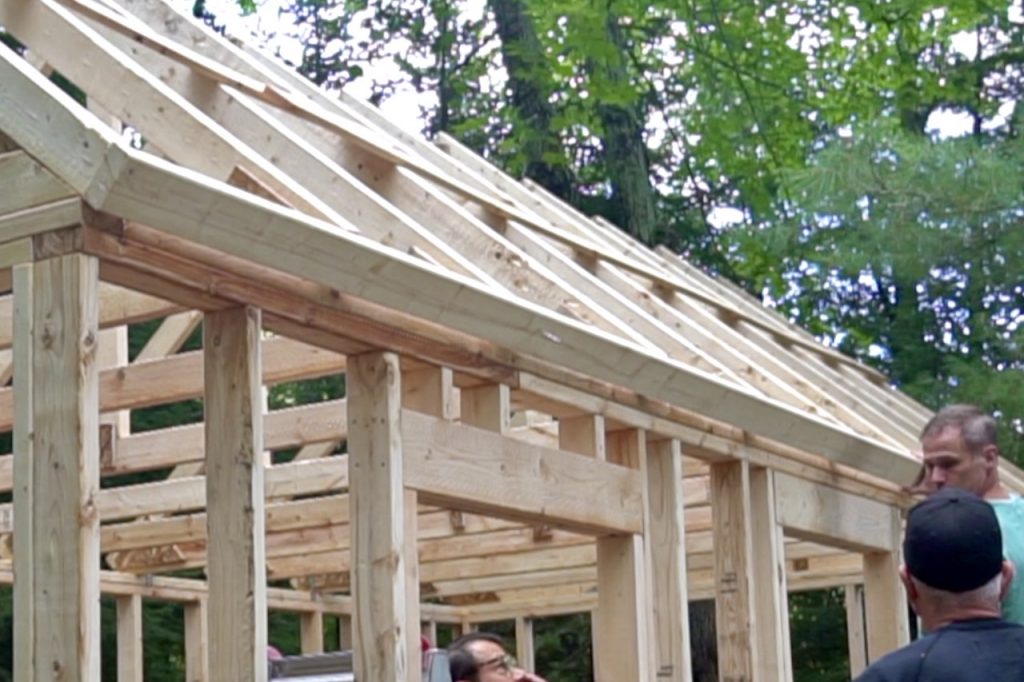
TRUSS TRIM
Prior to adding the spruce plywood to the exterior of the shed, we needed to add lengths of 2 x 4s to the ends of the roof trusses. This trim further stabilized the trusses and also served another purpose. It demarcates the edge of the roof. Although fascia trim, drip edge, roof sheathing, protective cover and shingles are still to come, this one piece of thick trim will act as the joiner for all. It’s important.
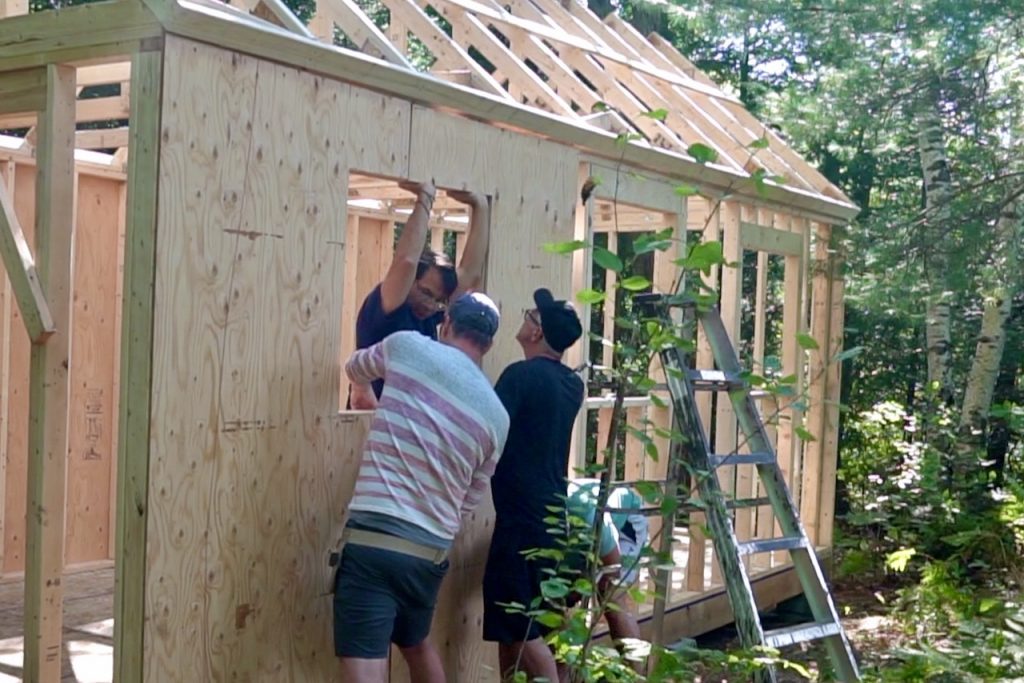
WALLS UP
With the roof truss trim in place, we could then add the plywood cover or wall sheathing to the exterior walls. The pieces of plywood are rather heavy, so it is a two- or three-person job. Each sheet was lifted and tucked under the truss trim, then plumbed before being secured at the top along the run of vertical wall studs. With the sheet tacked up across the top of the framing, we could then proceed down the sheathing. It was easy to nail it to the studs underneath. Unlike the floor or roof material, there are no nail markings. Yet, little taps on the wood helped guide where a nail would meet a stud.
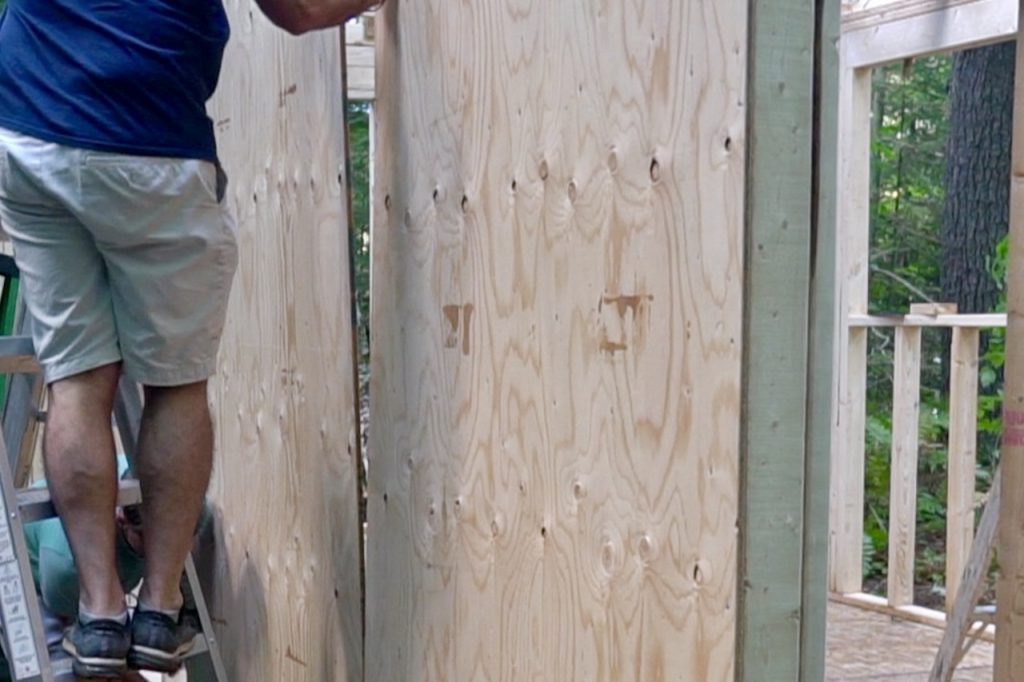
BUTT UP
Butting the pieces of plywood up against each other is easy work, although we do suggest checking that each sheet is plumb before nailing it in place. This ensures the sheets butt up perfectly when they meet in a corner. We did need to trim off a tiny bit of the sheathing in one corner so that the plywood would meet perfectly. What does that mean? My storage shed isn’t 100% perfect, yet that tiny imperfection reminds me that my shed is handmade and, most importantly, my next build will be even better.
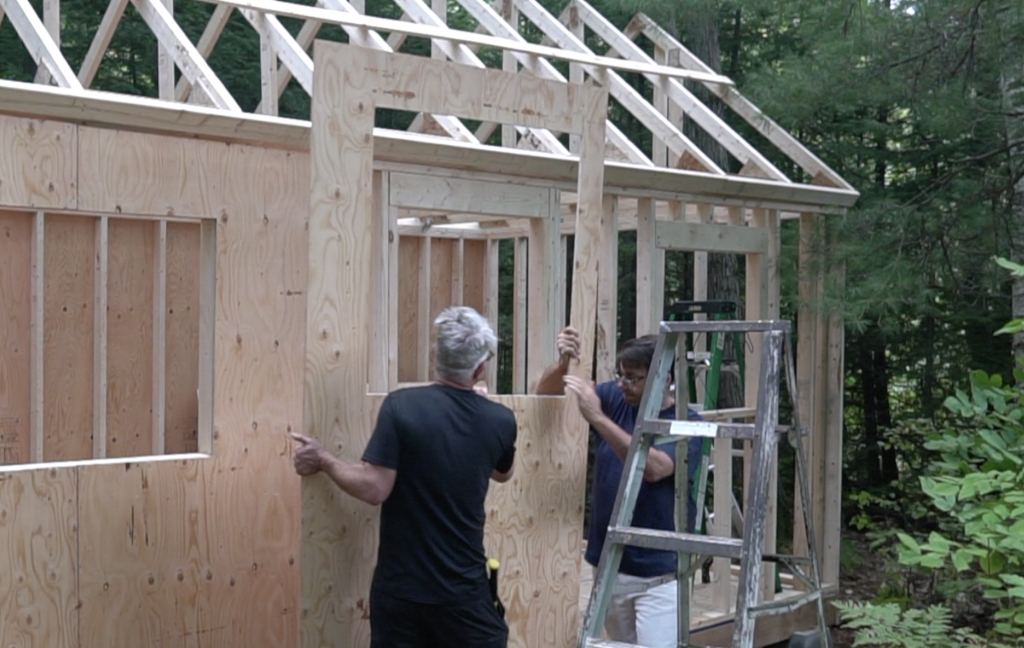
CUT OUTS
There are two ways of dealing with door and window openings, as they apply to exterior sheathing; we tried both. The first is to nail the sheathing over the opening, then take a circular, jig or reciprocating saw to cut away the cover from the opening. The second was is to hold up the sheathing, trace the cutaway, then position the plywood on a work surface to cut the opening using a circular saw. We found the trace method worked best.
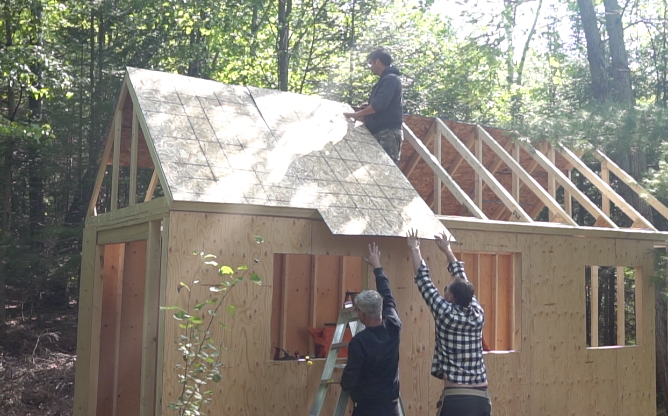
ROOF SHEATHING
Securing the roof sheathing in place involved heavy lifting. Two people lifted the cover in place while a third stood in the shed on a ladder to hammer the sheathing to the truss. We decided to place the sheets vertically even though this necessitated having to trim away a few inches of overhang. Each sheet was nailed in place with centre butted up against the previous. It was easy then to trim away all of the overhang at the same time to reveal a straight edge to the roof.
With the wall and roof sheathing in place, this next instalment of LET’S BUILD A STORAGE SHED comes to an end.
Here are the takeaways:
- FRIENDS HELP! Having my friends Peter, Kirk, Jamie, Loren, Bryan and Justin up to help, really, well, helped! The extra person power was greatly needed to lift the heavy pieces of plywood and roofing. I couldn’t have done it without them!
- PLAN AHEAD! I’ve mentioned how having a good set of plans is essential to every successful build, and I saw how perfect mine were as the project progressed. You’ll hopefully be able to find the right set of plans online, just as I did. Mine came from icreatables.com.
- THE RIGHT TOOLS! A number of tools are essential to a build such as this; things like a square, tape measure, level and hammer are a must. Additionally, power tools also help. You’ll see me using RYOBI tools in this build, and they performed perfectly and served me well.
Make sure to check back for LET’S BUILD A STORAGE SHED – PART FIVE where we do the finishing touches. My family is expected up for a get together and I intend to put them to work helping shingle the roof, adding the trim to the exterior and positioning the antique windows. I’ll also get my brothers-in-law to help with painting, building the door and installing the ramp. All that and much more to come.
Thanks for tuning in and helping. LET’S BUILD A STORAGE SHED together!
Products used
Just click on the below links to purchase items through Amazon.com and add them to your collection. Happy shopping!





